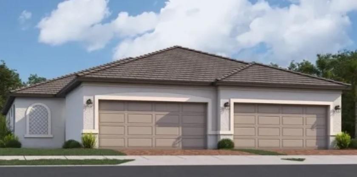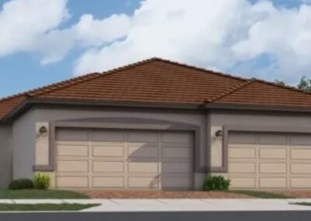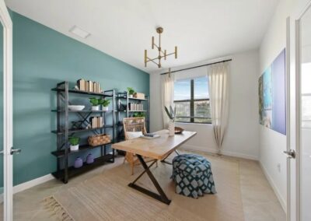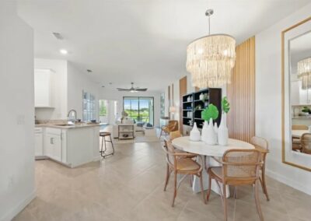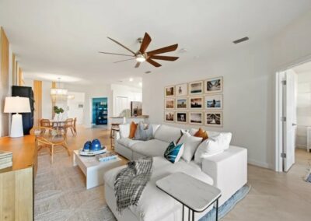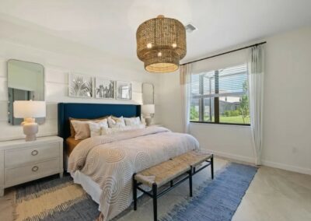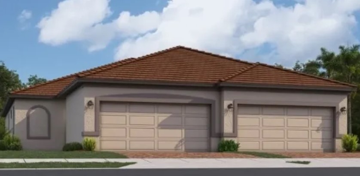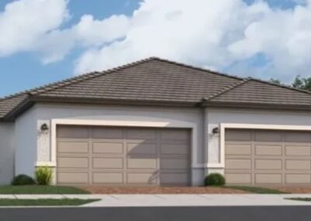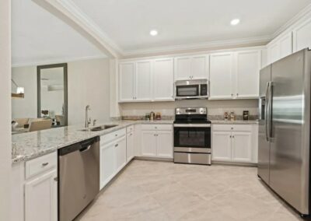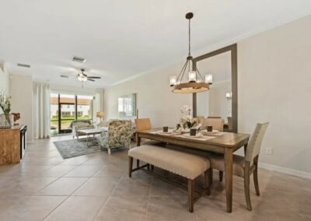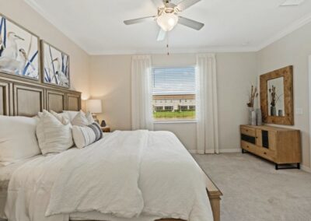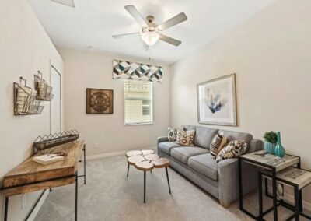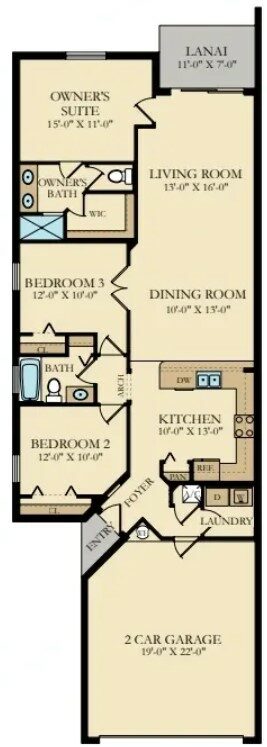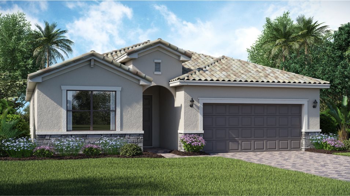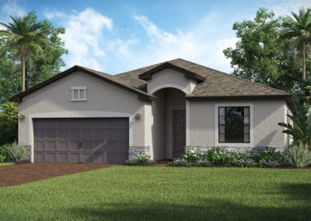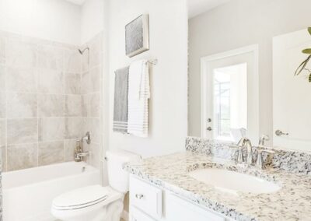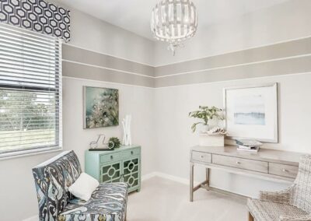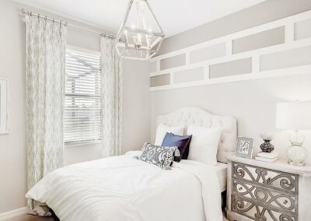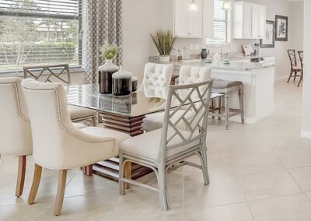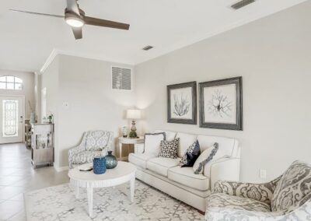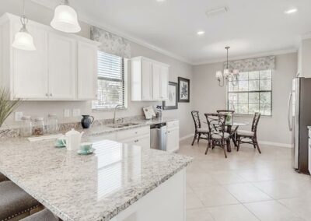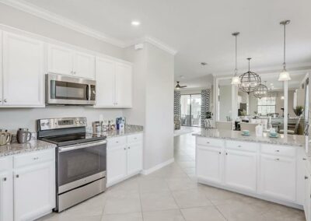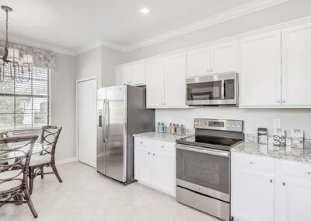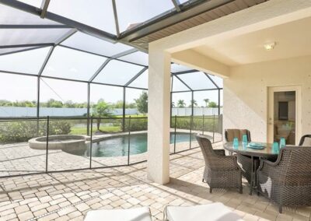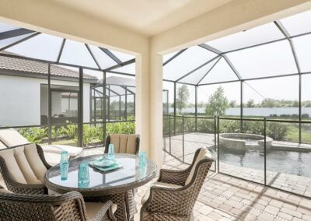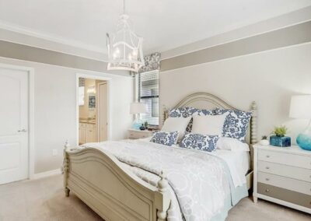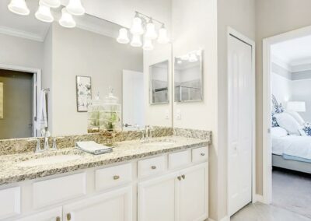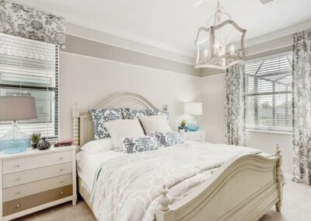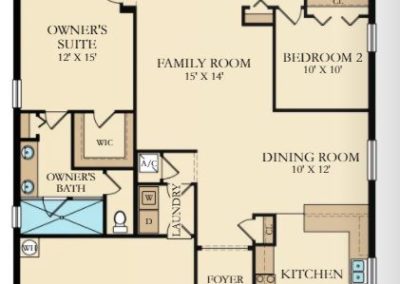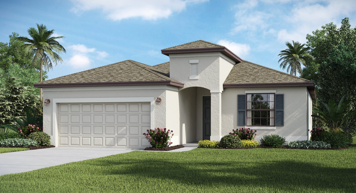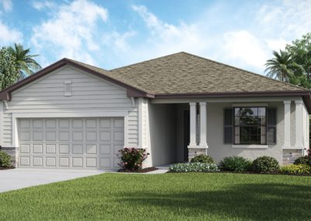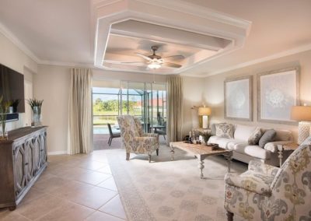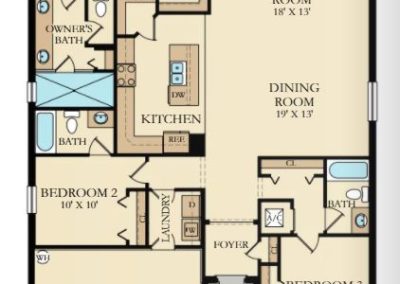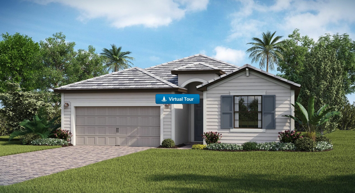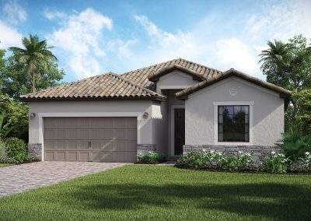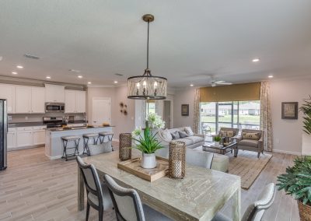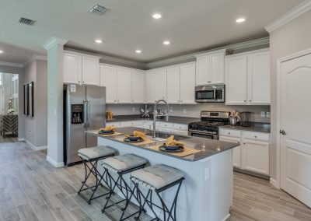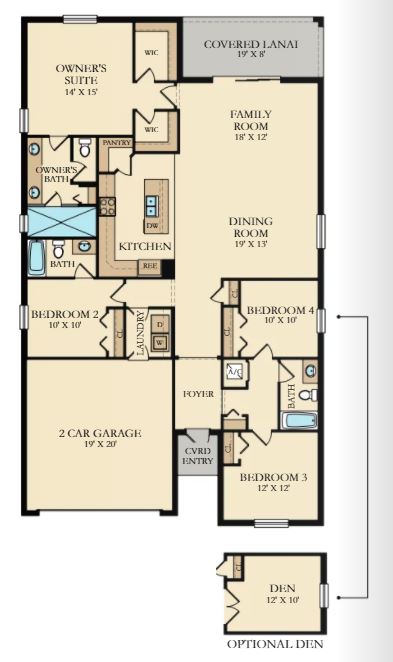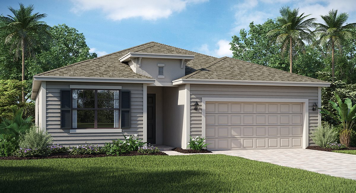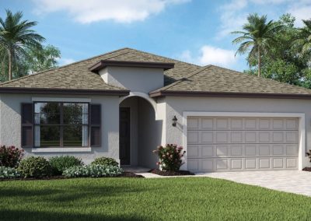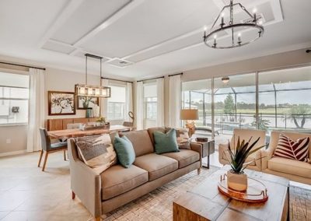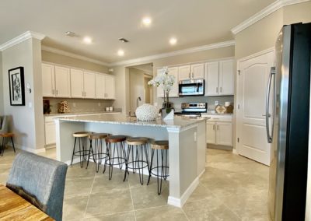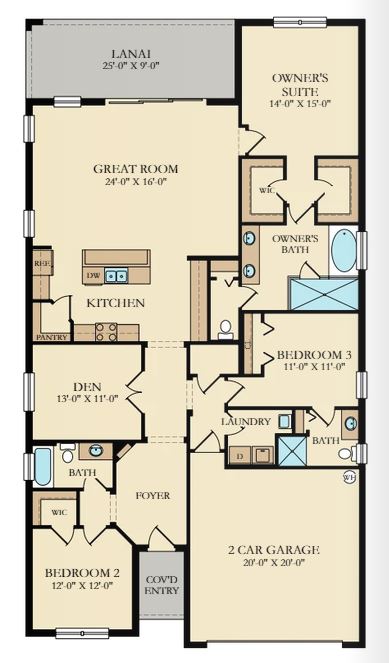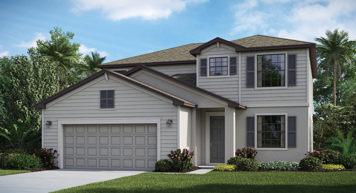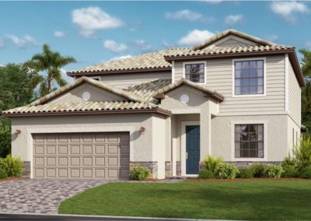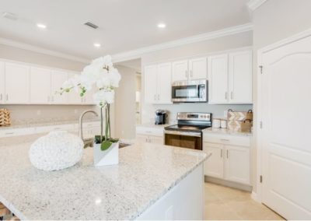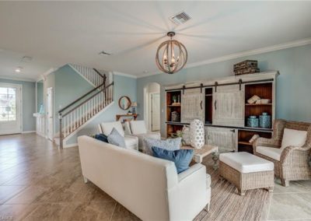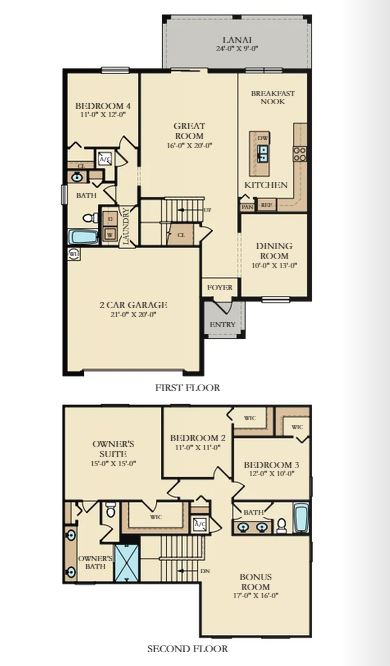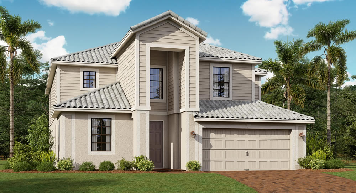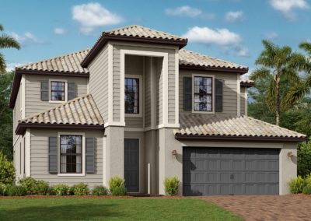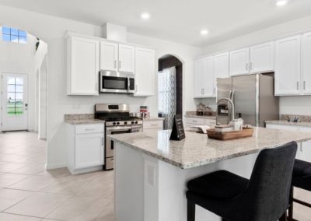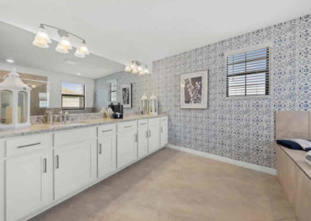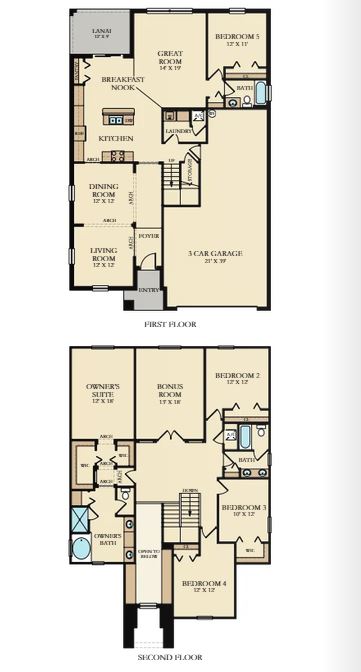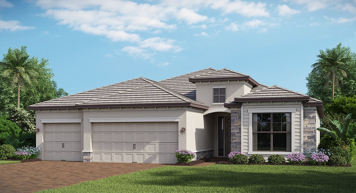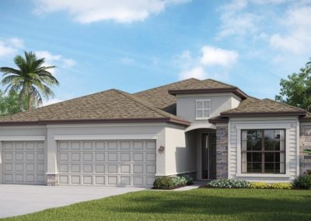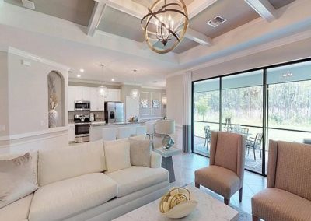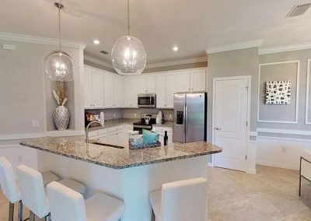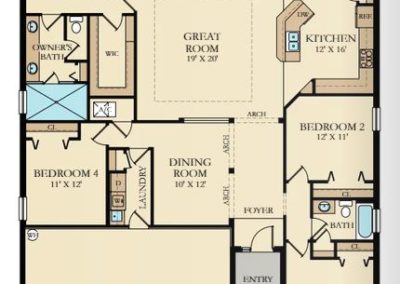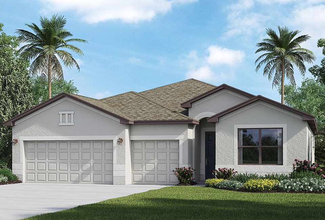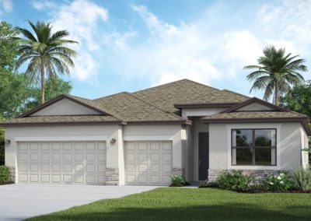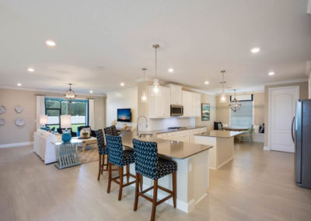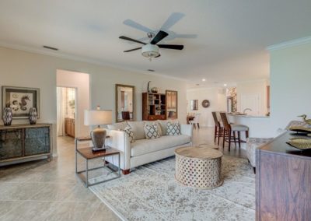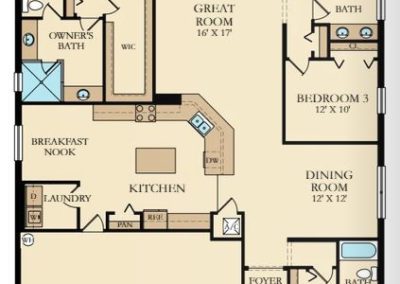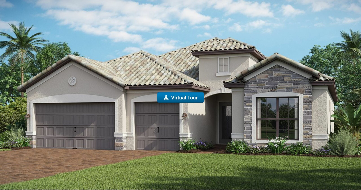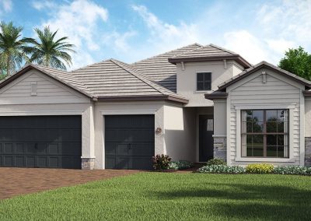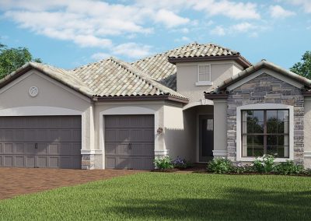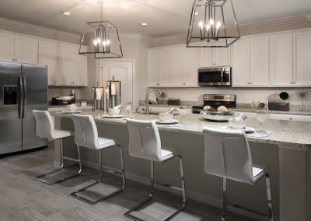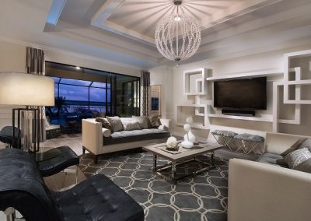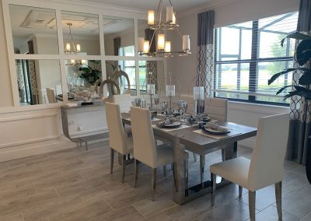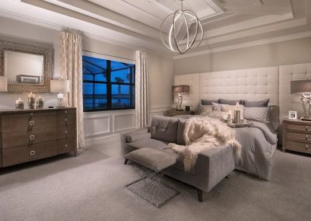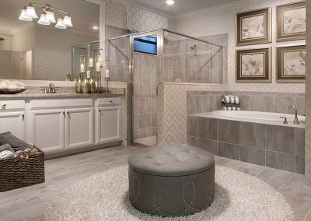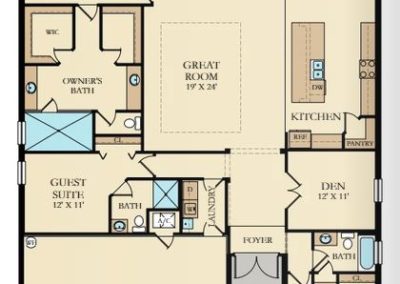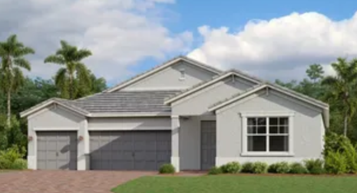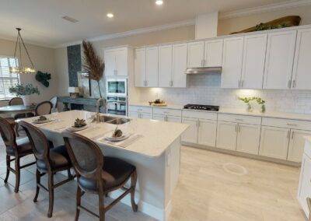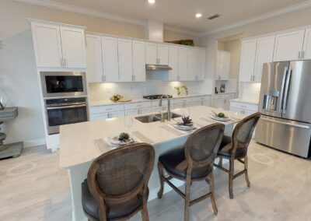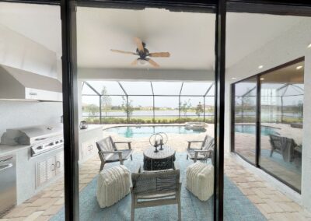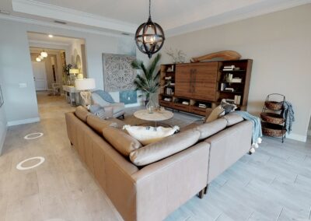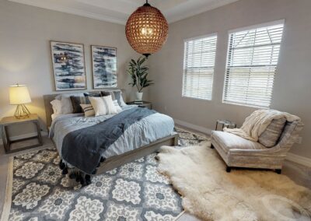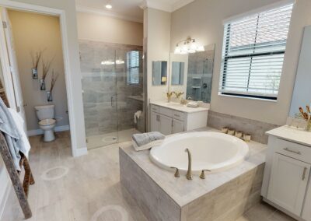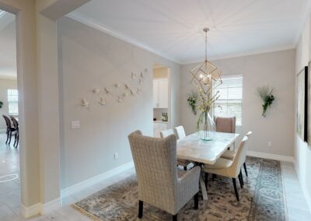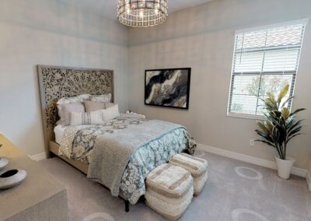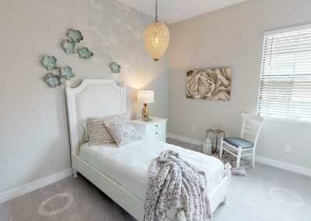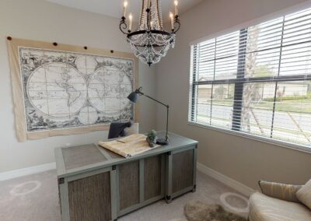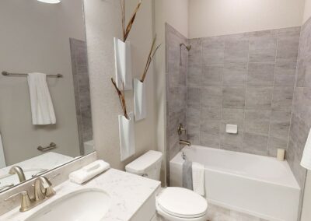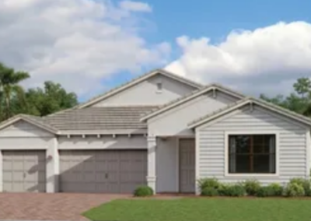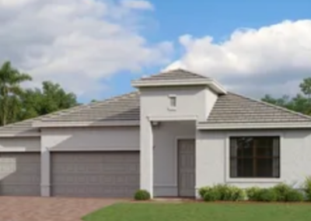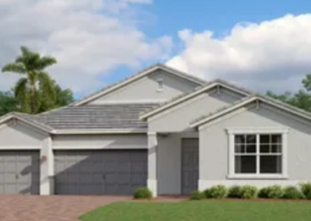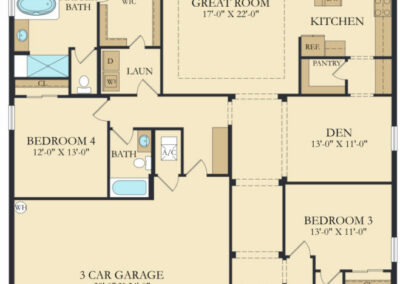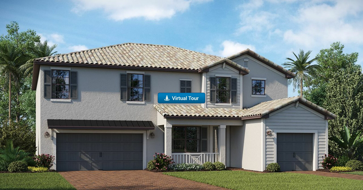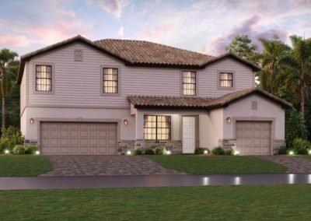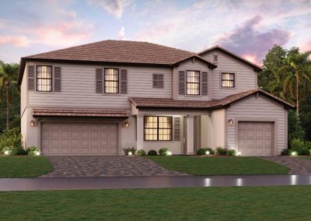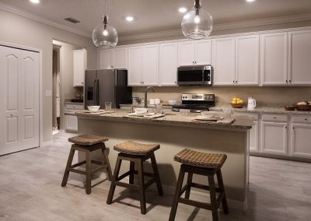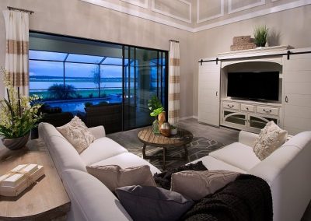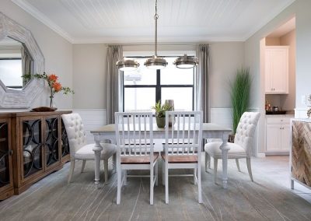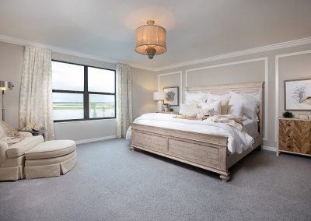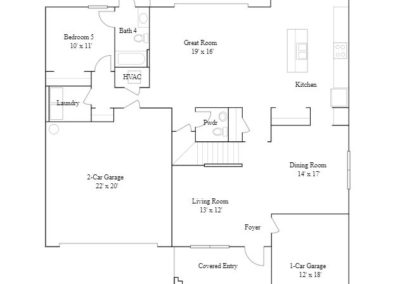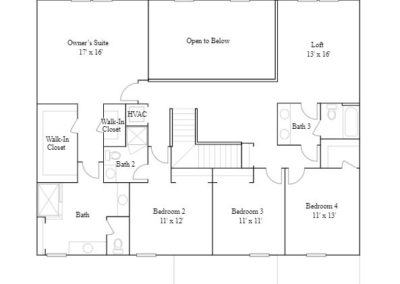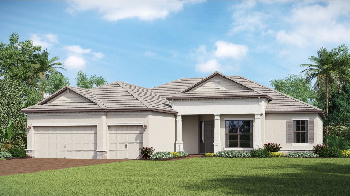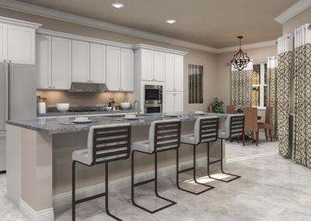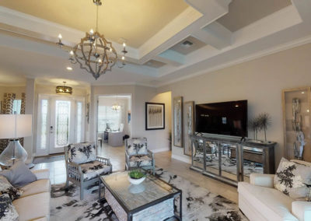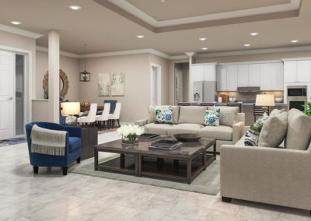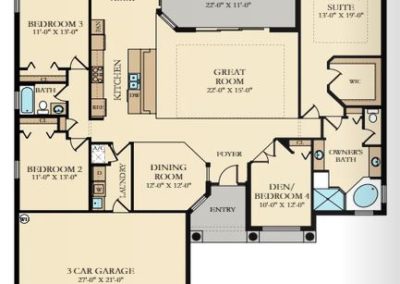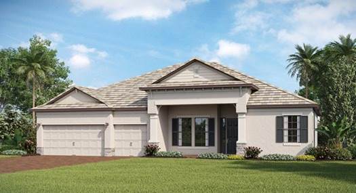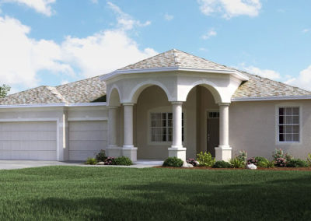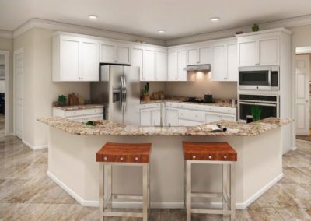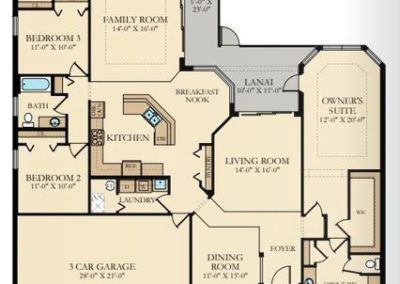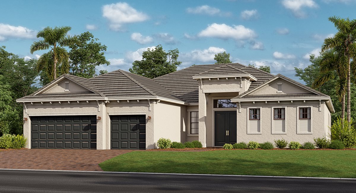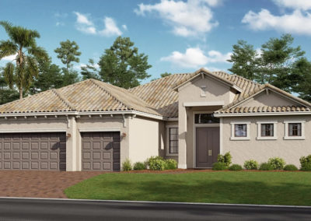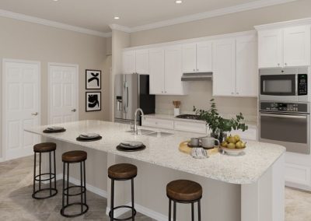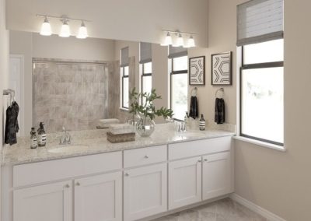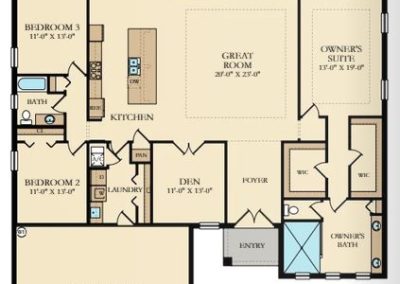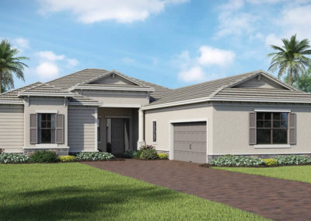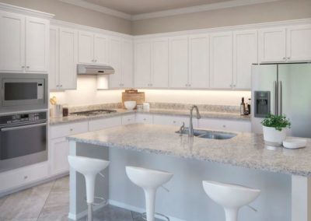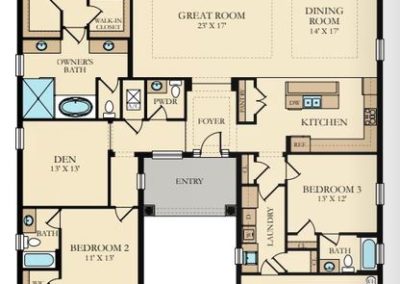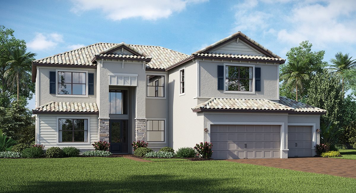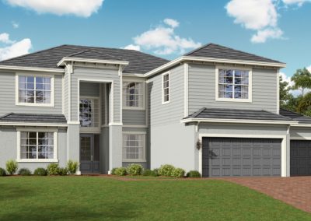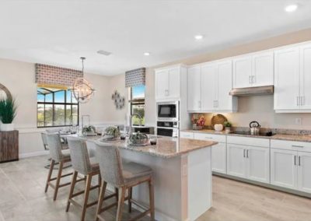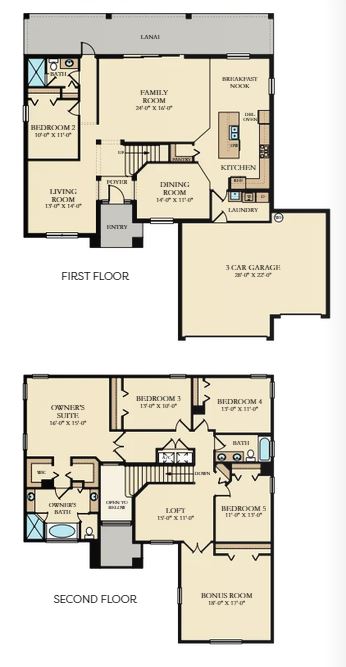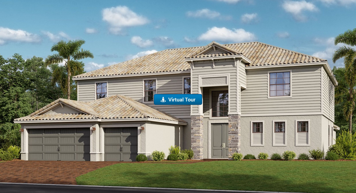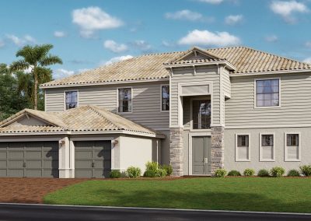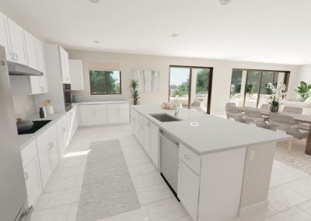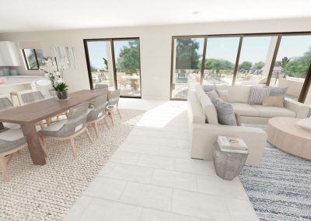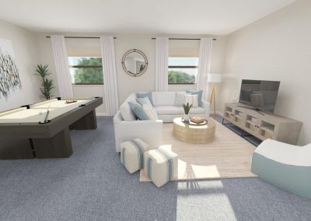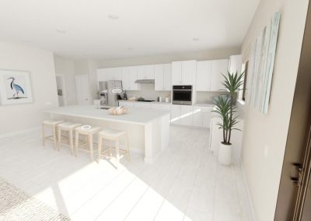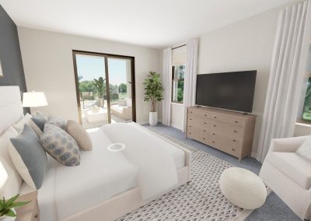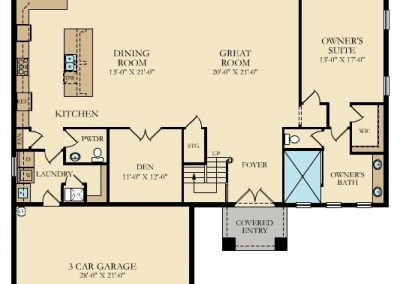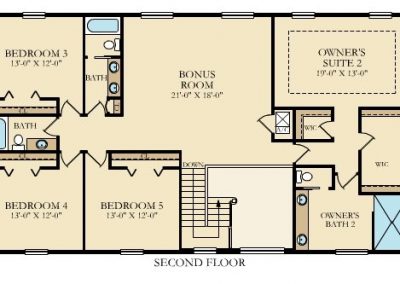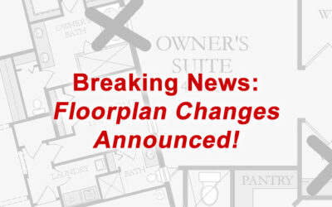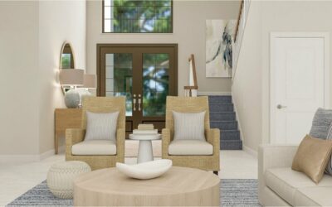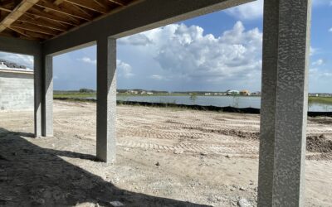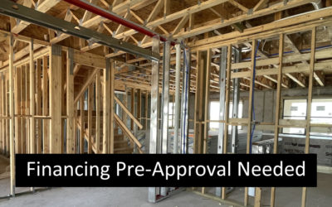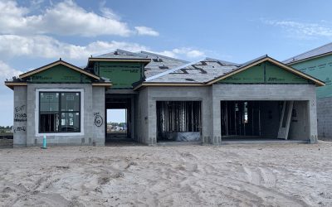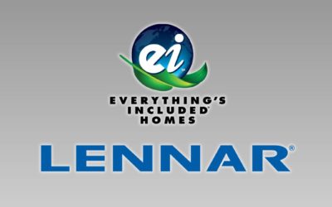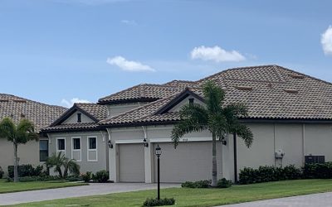Lennar Homes in Verdana Village
Floorplans & Details
In Verdana Village, Lennar has four series of homes and 19 popular and innovative floorplans.
Lennar single-family home prices in Verdana Village currently start around $540,000 including the lot and typical upgrades, but most single-family homes fall in the $575k – $850k price range. In addition, Lennar is building Villas in the East Village (phase 2) of Verdana Village that usually start in the mid-$400s.
Our team will help you compare pricing, consider finite details, negotiate for the best pricing, and walk through your home to catch details you might miss.
You can also view Lennar’s virtual brochure here for more details and home photos.
Orchid Twin Villa by Lennar
- 2 Bedrooms + Den
- 2 Bathrooms
- 2 Car Garage
- 1,564 Sq Feet Living A/C
The Orchid is available in two exterior elevations and features a spacious den/flex room in addition to two bedrooms.
Lennar’s Orchid Villa
Magnolia Twin Villa by Lennar
- 3 Bedrooms
- 2 Bathrooms
- 2 Car Garage
- 1,417 Sq Feet Living A/C
The Magnolia villa is available in two exterior elevations and features three full bedrooms.
Lennar’s Magnolia Villa
Executive Homes by Lennar
Capri Floorplan by Lennar
- 3 Bedrooms
- 2 Bathrooms
- 2 Car Garage
- 1,677 Sq Feet Living A/C
The Capri is available in 3 elevations and features a front kitchen with a breakfast nook. All 3 bedrooms are in the rear of the home along with the second full bath.
Lennar’s Capri Floorplan
Venice Floorplan by Lennar
- 3 Bedrooms
- 3 Bathrooms
- 2 Car Garage
- 1,849 Sq Feet Living A/C
The Venice is available in 2 elevations options and features a walk-in pantry and a large island in the kitchen with a very open concept. This home also features a split bedroom design for added privacy.
Lennar’s Venice Floorplan
NEW! Venice II Floorplan by Lennar
- 3 Bedrooms
- 3 Bathrooms
- 2 Car Garage
- 1,849 Sq Feet Living A/C
Just released! The new Venice II has some very slight modifications and will be closing in 2024. It will still be available in multiple elevations, but we just have the new floorplan at this time. See the photos above or contact us for details. Click the link below to see the new Venice II floorplan.
What has changed? The most notable changes are one very large walk-in closet for the owner(s) instead of two and the pantry in the kitchen is now on the other side.
Lennar’s Venice Floorplan
Trevi Floorplan by Lennar
- 4 Bedrooms
- 3 Bathrooms
- 2 Car Garage
- 2,032 Sq Feet Living A/C
This model is currently being built on lot #4 in Verdana Village. The Trevi features a split bedroom floorplan with an open living space perfect for entertaining. The master suite includes two walk-in closets with a luxurious and large bathroom. There are 4 bedrooms total, perfect for a family or guests.
Lennar’s Trevi Floorplan Virtual Tour
NEW! Trevi II Floorplan by Lennar
- 4 Bedrooms
- 3 Bathrooms
- 2 Car Garage
- 2,032 Sq Feet Living A/C
Just released in April 2023! The new Trevi II has some very slight modifications and will be move-in ready by January 2024. It will still be available in multiple elevations. See photos above and the new floorplan below.
What has changed? The most notable changes are one very large walk-in closet for the owner(s) instead of two and the pantry in the kitchen is now on the other side.
Lennar’s Trevi Floorplan Virtual Tour
Marsala Floorplan by Lennar
- 3 Bedrooms
- 3 Bathrooms
- 2 Car Garage
- 2,201 Sq Feet Living A/C
The Marsala offers a nice open living space with a split bedroom floorplan. The master suite includes two walk-in closets. Each bedroom has a full bath and there is also a den in this home.
Lennar’s Marsala Floorplan
NEW! Marsala II Floorplan by Lennar
- 3 Bedrooms
- 3 Bathrooms
- 2 Car Garage
- 2,201 Sq Feet Living A/C
Just released in April 2023! The new Marsala II floorplan’s only change is to remove the soaker tub from the owner’s bedroom and make a spacious walk-in shower. Marsala II homes will start to finish in Nov/Dec 2023. It will still be available in multiple elevations. See photos above and the new floorplan below.
Lennar’s Marsala Floorplan
Amalfi Floorplan by Lennar
- 4 Bedrooms
- 3 Bathrooms
- 2 Car Garage
- 2,529 Sq Feet Living A/C
The Amalfi floorplan has a guest room on the main level with 3 more bedrooms and a large bonus room upstairs.
Lennar’s Amalfi Floorplan
Monte Carlo Floorplan by Lennar
- 5 Bedrooms
- 3 Bathrooms
- 3 Car Tandem Garage
- 3,231 Sq Feet Living A/C
The Monte Carlo floorplan has the largest square footage in the Executive Series of homes along with a large tandem garage. Owners enjoy a guest room, formal dining room and extra living room on the main level with 4 more bedrooms and a large bonus room upstairs.
Lennar’s Monte Carlo Floorplan
Manor Homes by Lennar
Princeton II Floorplan by Lennar
- 4 Bedrooms
- 2 Bathrooms
- 3 Car Garage
- 2,244 Sq Feet Living A/C
The Princeton II has 4 bedrooms plus a dining room. The master bedroom has a large walk-in closet.
Lennar’s Princeton II Floorplan
Tivoli Floorplan by Lennar
- 4 Bedrooms
- 3 Bathrooms
- 3 Car Garage
- 2,267 Sq Feet Living A/C
The Tivoli floorplan has a 3 car garage and a private lanai. Owners enjoy the open concept and the light, airy feel of this home.
Lennar’s Tivoli Floorplan
Summerville II Floorplan by Lennar
- 3 Bedrooms
- 3 Bathrooms
- 3 Car Garage
- 2,444 Sq Feet Living A/C
This model is currently being built on lot #6 in Verdana Village. The Summerville II is one of Lennar’s most popular floorplans. It features a split bedroom layout with 3 nice-sized bedrooms plus a den along with 3 full baths. The master suite has private lanai access and two large walk-in closets. The flow of this floorplan offers both privacy and an open, airy feel fantastic for entertaining.
Lennar’s Summerville II Floorplan Virtual Tour
Richmond Floorplan by Lennar
- 4 Bedrooms + Den
- 3 Bathrooms
- 3 Car Garage
- 2,725 Sq Feet Living A/C
The Richmond offers a contemporary design and it’s one of the few remaining floorplans that include a soaker tub in the owner’s bath. Owners also enjoy a door directly from the closet to the laundry room for quick convenience. The 4 spacious bedrooms are carefully positioned for maximum privacy.
Lennar’s Richmond Floorplan
Sorrento Floorplan by Lennar
- 5 Bedrooms
- 4.5 Bathrooms
- 3 Car Split Garage
- 3,283 Sq Feet Living A/C
This model is currently being built on lot #5 in Verdana Village. The Sorrento is big, bold and beautiful. With 5 private bedrooms and 4.5 baths, there is room for everyone to have privacy. The lower level features an open and airy design, fantastic for entertaining. It features a split 3 car garage for both cars and toys.
Lennar’s Sorrento Floorplan Virtual Tour
Estate Homes by Lennar
Oakmont II Floorplan by Lennar
- 3 Bedrooms
- 2.5 Bathrooms
- 3 Car Garage
- 2,361 Sq Feet
The Oakmont II is smartly designed with a split bedroom design, den/4th bedroom, dining room and a tucked-away lanai for added privacy. Owners also enjoy direct access to a pool bathroom.
Lennar’s Oakmont II Floorplan
Doral Floorplan by Lennar
- 4 Bedrooms
- 3 Bathrooms
- 3 Car Garage
- 2,553 Sq Feet
The Doral floorplan has a large snack bar overlooking the open concept floorplan. This model also comes with a full pool bath off the family room along with an additional large living room in the center of the home. There are multiple sliding doors and different ways to access the large lanai too!
Lennar’s Doral Floorplan
Sunset Floorplan by Lennar
- 3 Bedrooms
- 3 Bathrooms
- 3 Car Garage
- 2,650 Sq Feet
The popular Sunset floorplan has a large island overlooking the open concept floorplan and oversized dining area. This model also comes with a full pool bath that can also be used as an ensuite for bedroom #3. Owners enjoy an enormous bathroom and shower with dual closets.
Lennar’s Sunset Floorplan
Agostino II Floorplan by Lennar
- 3 Bedrooms
- 3.5 Bathrooms
- 2 Car Garage
- 2,796 Sq Feet
The Agostino II has a rare side-entry garage for beautiful curb appeal. It also has three oversized bedrooms along with a large den and spacious laundry room.
Lennar’s Agostino II Floorplan
National Floorplan by Lennar
- 5 Bedrooms
- 3 Bathrooms
- 3 Car Garage
- 3,473 Sq Feet
The National is a spacious 2 story floorplan with an oversized garage, huge bonus room upstairs as well as a large loft. You’ll have plenty of room for everyone in this beautiful home!
Lennar’s National Floorplan
Wynwood Floorplan by Lennar
- 5 Bedrooms
- 4.5 Bathrooms
- 3 Car Garage
- 3,945 Sq Feet
This model is currently being built on lot #7 in Verdana Village. The Wynwood is expansive and unique – featuring not just one, but two masters’ suites! Bring the whole family, multiple generations, or young adults. There is room for everyone! The first floor has the first master suite, a generous kitchen open to the dining and great room with a huge 600 square foot lanai, den, powder room. Upstairs you will find the other bedrooms and a spacious bonus room.
Lennar’s Wynwood Floorplan Virtual Tour
Lennar News
Newly Revised Lennar Floorplans Released in Verdana Village
If you have been looking at new construction homes in SWFL with 1800-2200 square feet, there's a good chance you've seen or even walked through Lennar's Trevi, Venice or Marsala. Those are among their most popular floorplans, especially in Verdana Village in Estero,...
Lennar Estate Homes are back in Verdana Village!
After many months of a hiatus, Lennar Homes is back to building Estate homes in Verdana Village. Estate homes are the largest homes on the largest lots with several upgrades that the Executive and Manor home series do not have like larger baseboards, built-in and...
November 2022 Verdana Village Sales Update
It's no secret that the home market in Florida has normalized this summer which has resulted in a bit more inventory and weekly price increases have slowed down. Personally, we welcome this for our buyers because the market is getting more stable and normalizing. Gone...
Lennar in Verdana Village Now Requires Pre-Approval on Financing
If you've been shopping around at Lennar new construction communities in Southwest Florida, you have probably noticed that Lennar started requiring financing pre-approval before offers would be accepted. We noticed it first in Timber Creek in Fort Myers, and it has...
Lennar begins Verdana Village Pre-Sales!
BREAKING NEWS: Lennar has announced that they will begin Verdana Village PRE-SALES beginning September 1st. This is earlier than originally announced. All PRE-SALES will be handled remotely since the builder offices are not completed yet. If interested, please let me...
Lennar Floorplans Released!
Today Lennar released a digital brochure showing all the homes they plan to build in Verdana Village. Several sales models are already under construction, but selling lots/homes isn't expected to begin until this fall. Pricing has yet to be determined, but Lennar is...
Lennar Still Growing Amidst Construction Costs Rising
Lennar Corporation is a national home building company with many projects underway or recently finished in Southwest Florida. While SWFL experiences a record-breaking home inventory shortage, buyers are focusing on new development construction perhaps more than ever....

